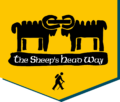Bridge View House
Detached three-bay two-storey house, built c.1930, with bay windows and porch canopy to ground floor. Lean-to extensions to rear (north). Hipped slate roof with rendered chimneystacks and uPVC rainwater goods. Painted rendered walls. Camber-headed openings to first floor with one-over-one timber sliding sash windows and concrete sills. Square-headed openings to bay windows with camber-headed one-over-one and two-over-two timber sliding sash windows with concrete sills. Camber-headed opening with recent timber glazed door with overlight and concrete step. A well maintained example of early twentieth century domestic architecture, which retains much of its character, including bay windows, timber sliding sashes and slate roof. - Courtesy of NIAH
External Links:
http://www.buildingsofireland.ie/niah/search.jsp?type=record&county=CO®no=20912906
